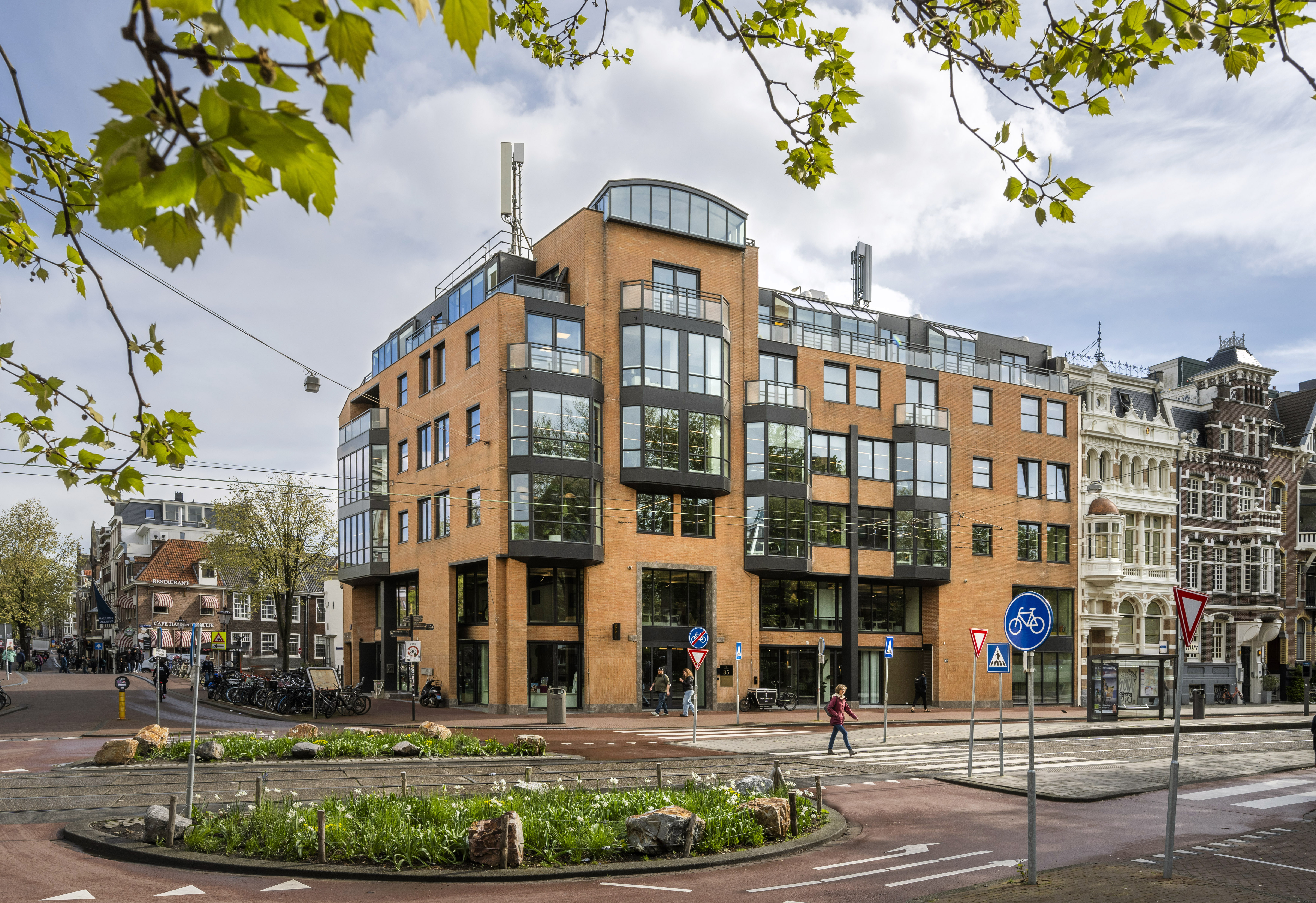Museum View
On a street where the average building dates from 1900, Weteringschans 85 is a uniquely modern masterpiece: a striking and spacious structure completed in 1983, complete with a beautiful roof terrace on the second floor overlooking the stunning Lijnbaansgracht. The three top floors of this bold structure all feature balconies.
Thanks to architect Ben Loerakker’s design expertise, there’s a spectacular outlook pretty much throughout these modern, bright office spaces and meeting rooms. With floor-to-ceiling monumental windows on three sides the building offers panoramic views over the Rijksmuseum, the Singelgracht, the Lijnbaansgracht and the Spiegelgracht, resulting in an immersive atmosphere that’s quintessentially Amsterdam.
The building is on the site of the famed 19th century dairy, De Grote Wetering, as designed by Joseph Cuypers, son of Pierre Cuypers who designed the nearby Rijksmuseum.
Both Museumplein and Leidseplein are within easy walking distance, offering culture and cuisine respectively, and the area has exemplary public transport links. Private underground car parking is also available.

On-site Amenities

Roof Terrace

Indoor Parking Spaces

Shared E-bikes

Covered Bike Storage

Meeting Room

Welcoming Lobby

Concierge Services

Community
Coffee Bar

Mindfulness & Yoga

Gym

Personal Trainer

Shower
Specs
Bright, spacious and central. A place to work and connect.

